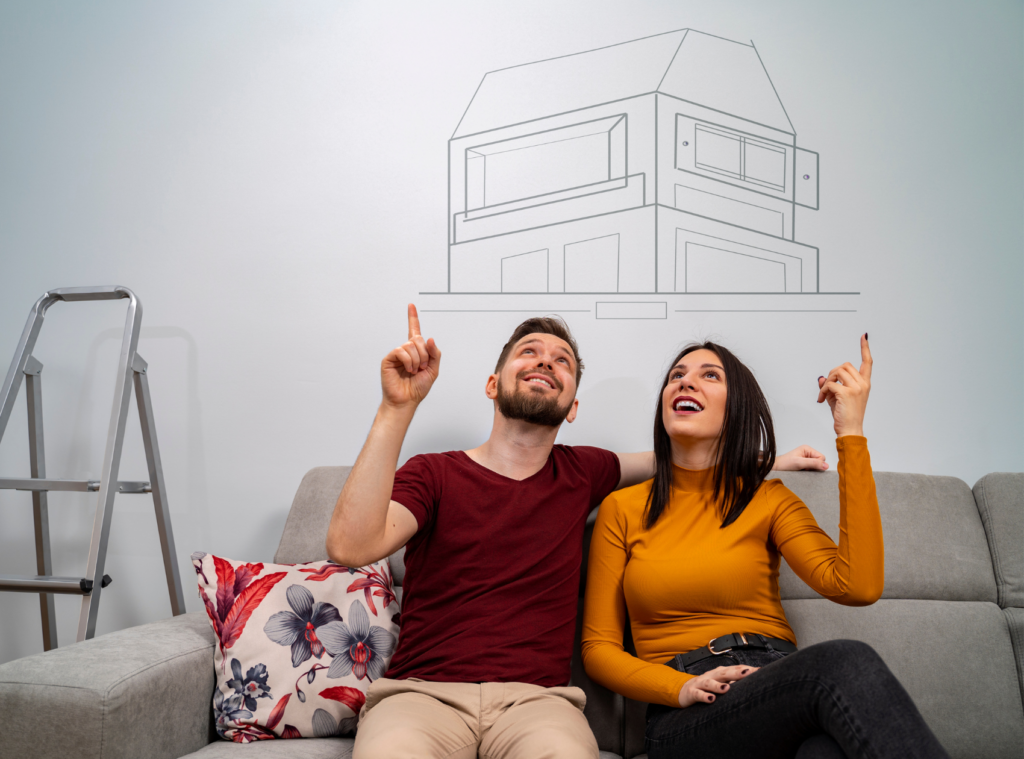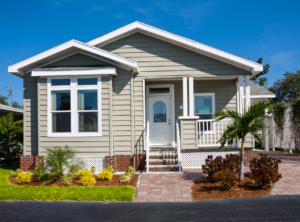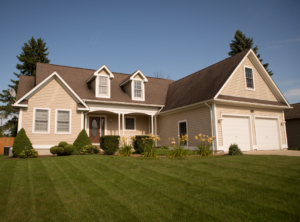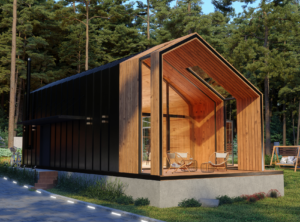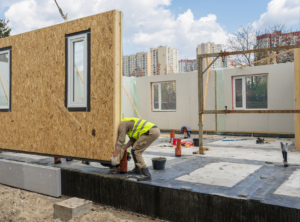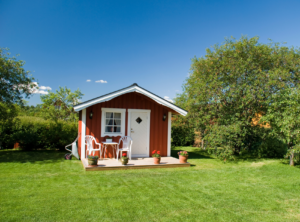The Picture Perfect Goal
Over the past century, American housing has evolved through a variety of styles. Yet one thing remains constant: the desire to be a homeowner. Whether it’s a modest starter or a dream home, it’s a goal many aspire to achieve.
1900s-1930s
Bungalow- Bungalows are typically one to one-and-a-half-story homes known for their cozy charm, wide front porches, and efficient use of space. They often feature low-pitched roofs and open floor plans, making them ideal for those looking for single-level living with character.
1930s-1950s
Cape Cod– Originating in New England, Cape Cod homes are simple, symmetrical houses with steep roofs, central chimneys, and dormer windows. They’re usually one or one-and-a-half stories and offer classic curb appeal with a timeless feel.
1950s-1960s
Ranch Homes- known for their long, low, ground-hugging profiles and open layouts. Typically single-story, they often include attached garages and sliding doors leading to patios or backyards—perfect for casual indoor-outdoor living.
1970s-1980s
Condos/Townhomes- attached housing options that offer lower-maintenance living. Condos are often part of larger buildings with shared amenities, while townhomes are multi-level units with shared walls but private entrances. Both appeal to those wanting a home without all the upkeep of a standalone property.
1990s-2000
McMansion- used to describe oversized suburban homes that are often built quickly and with mass-market appeal in mind. They tend to have dramatic features like vaulted ceilings, multiple bedrooms and bathrooms, and large footprints—but not always the best use of space or materials.
Early 2000s
Tiny Homes- focus on minimalism and efficiency, usually under 400 square feet. Designed to maximize every inch, these homes appeal to those seeking simplicity, lower costs, or a more mobile lifestyle.
Late 2000s
Smart Homes- equipped with technology that automates and controls household systems like lighting, security, climate, and appliances—often from a smartphone or voice assistant. They offer convenience, energy efficiency, and enhanced security, appealing to tech-savvy buyers and busy households.
Trends for 2025 and beyond
Modular Homes- factory-built in sections and assembled on-site. They follow local building codes and often look indistinguishable from traditionally built homes but can be more affordable and quicker to complete.
Container Homes- repurposed shipping containers, these homes are a modern, sustainable option. They can be single units or creatively stacked to create multi-room dwellings with an industrial aesthetic.
Accessory Dwelling Units (ADUs)- Also known as granny flats or guest houses, ADUs are secondary homes built on the same lot as a main residence. Whether detached or attached, they provide extra space for guests, renters, or extended family.
Multi-generational Living- designed to accommodate more than one generation under one roof. These homes often include separate entrances, private living quarters, or dual kitchens to offer privacy while keeping families close.
Smaller, More Compact Homes- Smaller homes don’t necessarily mean tiny—they just make more efficient use of space. Often designed with smart storage and thoughtful layouts, they appeal to buyers looking to downsize, simplify, or live more sustainably.
The Bigger Picture
Here are some questions to get you started on your journey.
- What do I love about where I live now?
- What do I wish I could change?
- If I could live anywhere, where would it be?
- What does my dream home look like?
- How does where I live now serve my life (or family)?
- What would it take for me to make a move now?
- Where do I see myself in 5 years? 10? Beyond?
If you (or someone you know) are ready to move, let’s chat! I’ll help you review your options an create a solid plan to find your next home. I’m here to offer clear, concise information you can trust.
For a printable version of this newsletter, click here.

